Overall View 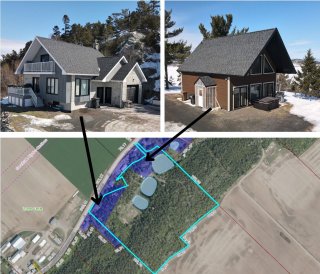 Frontage
Frontage 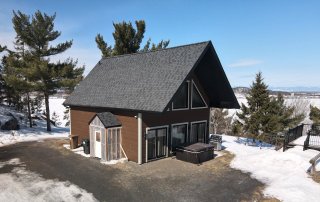 Aerial photo
Aerial photo 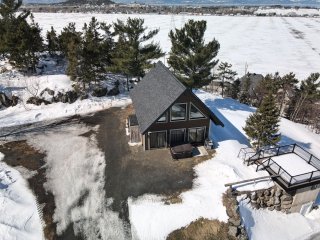 Frontage
Frontage 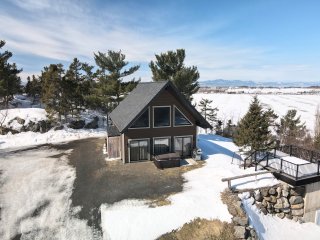 Garage
Garage 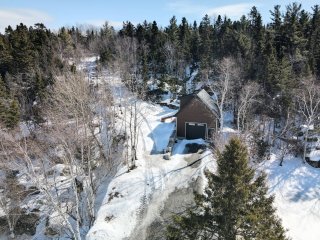 Access to a body of water
Access to a body of water 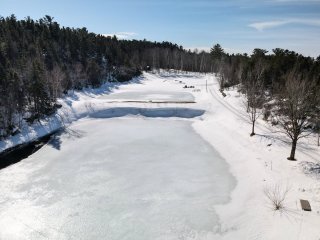 Access to a body of water
Access to a body of water 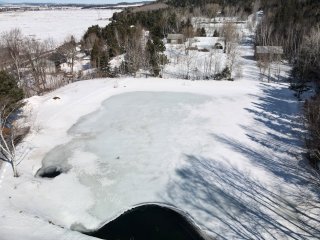 Living room
Living room 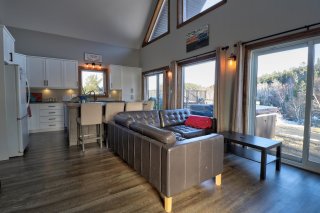 Living room
Living room 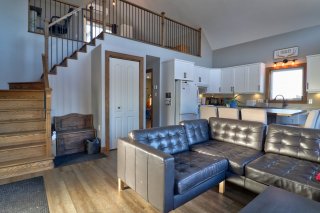 Kitchen
Kitchen 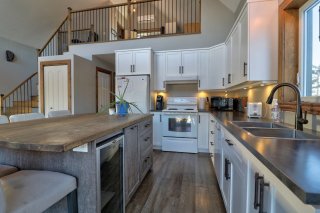 Kitchen
Kitchen 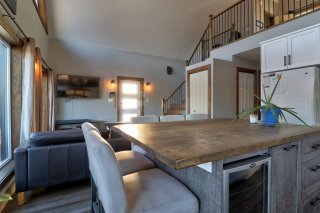 Bedroom
Bedroom 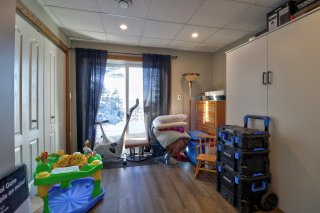 Bedroom
Bedroom 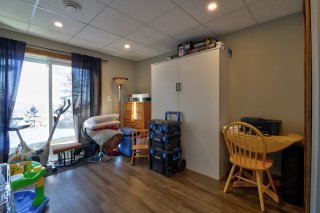 Bathroom
Bathroom 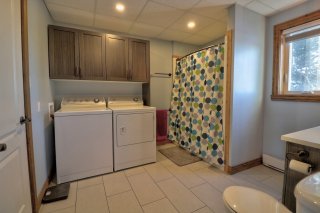 Mezzanine
Mezzanine 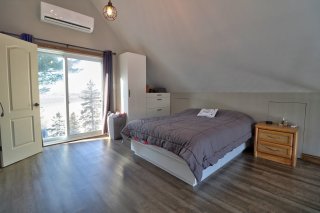 Mezzanine
Mezzanine 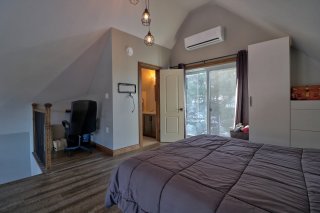 Mezzanine
Mezzanine 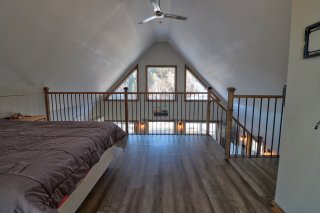 View
View 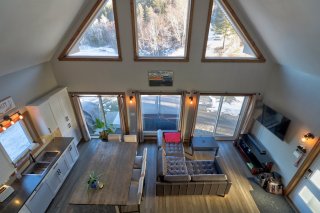 Washroom
Washroom 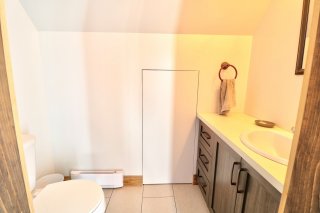 Garage
Garage 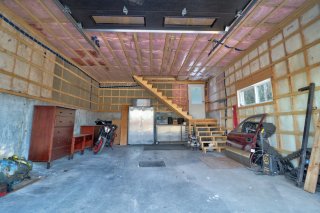 Garage
Garage 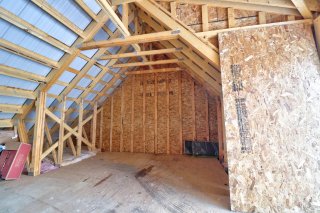 Garage
Garage 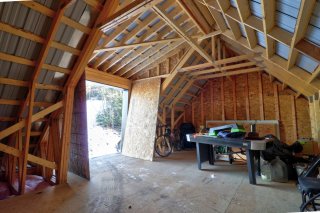 Aerial photo
Aerial photo 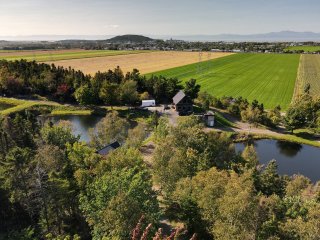 Aerial photo
Aerial photo 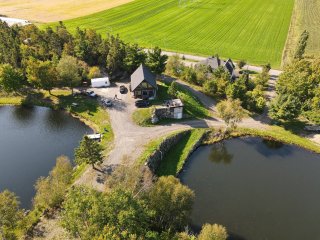 Aerial photo
Aerial photo 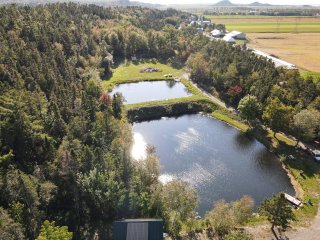 Aerial photo
Aerial photo 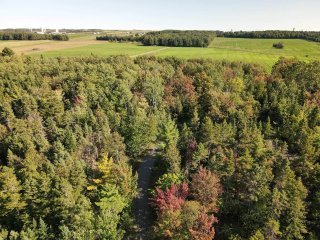 Aerial photo
Aerial photo 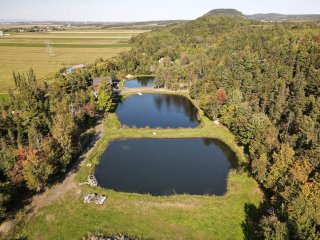 Aerial photo
Aerial photo 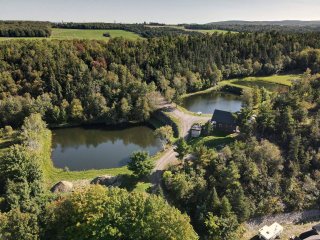 Aerial photo
Aerial photo 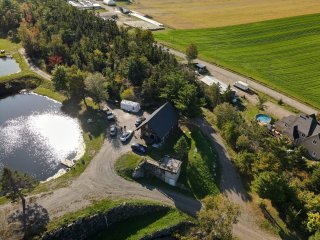 Aerial photo
Aerial photo 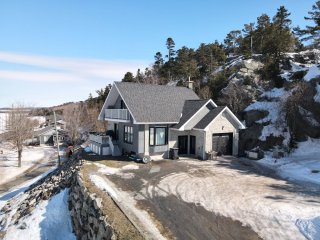 Frontage
Frontage 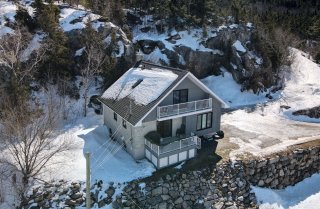 Aerial photo
Aerial photo 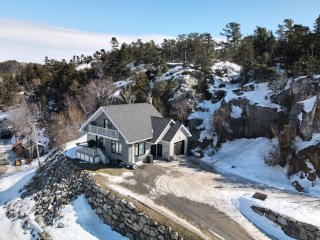 Overall View
Overall View 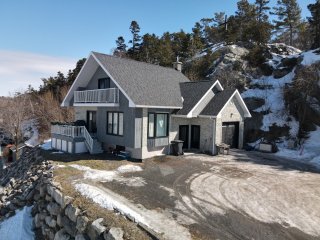 Living room
Living room 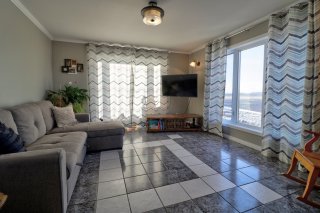 Dining room
Dining room 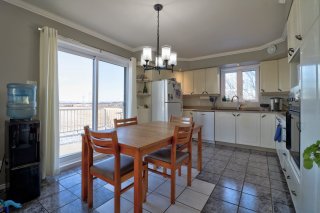 Dining room
Dining room 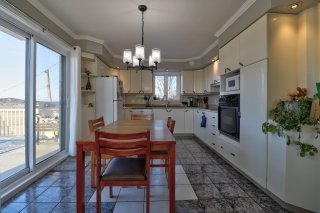 Bedroom
Bedroom 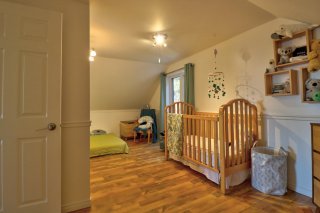 Bathroom
Bathroom 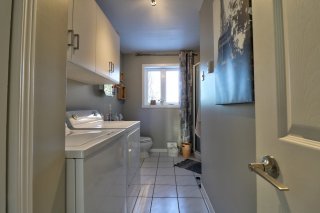 Primary bedroom
Primary bedroom 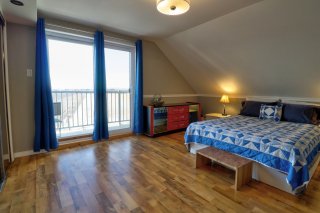 Primary bedroom
Primary bedroom 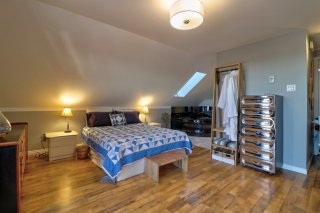 Bedroom
Bedroom 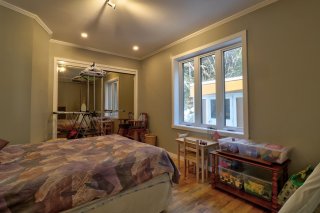 Bathroom
Bathroom 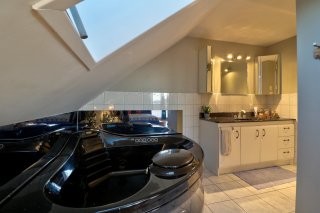 Bathroom
Bathroom 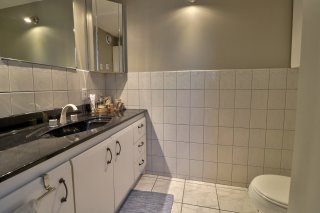 Basement
Basement 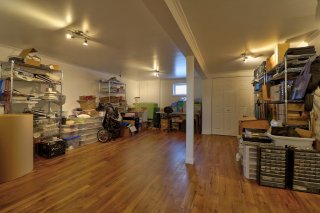 Garage
Garage 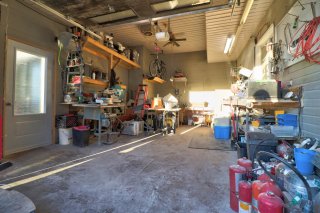
 Frontage
Frontage  Aerial photo
Aerial photo  Frontage
Frontage  Garage
Garage  Access to a body of water
Access to a body of water  Access to a body of water
Access to a body of water  Living room
Living room  Living room
Living room  Kitchen
Kitchen  Kitchen
Kitchen  Bedroom
Bedroom  Bedroom
Bedroom  Bathroom
Bathroom  Mezzanine
Mezzanine  Mezzanine
Mezzanine  Mezzanine
Mezzanine  View
View  Washroom
Washroom  Garage
Garage  Garage
Garage  Garage
Garage  Aerial photo
Aerial photo  Aerial photo
Aerial photo  Aerial photo
Aerial photo  Aerial photo
Aerial photo  Aerial photo
Aerial photo  Aerial photo
Aerial photo  Aerial photo
Aerial photo  Aerial photo
Aerial photo  Frontage
Frontage  Aerial photo
Aerial photo  Overall View
Overall View  Living room
Living room  Dining room
Dining room  Dining room
Dining room  Bedroom
Bedroom  Bathroom
Bathroom  Primary bedroom
Primary bedroom  Primary bedroom
Primary bedroom  Bedroom
Bedroom  Bathroom
Bathroom  Bathroom
Bathroom  Basement
Basement  Garage
Garage 
Description
Location
Room Details
| Room | Dimensions | Level | Flooring |
|---|---|---|---|
| Living room | 15.2 x 11.6 P | Ground Floor | PVC |
| Kitchen | 15.2 x 9.10 P | Ground Floor | PVC |
| Bedroom | 11.6 x 10.3 P | Ground Floor | PVC |
| Bathroom | 9.7 x 10.0 P | Ground Floor | Ceramic tiles |
| Mezzanine | 13.8 x 17.7 P | 2nd Floor | PVC |
| Washroom | 3.5 x 6.2 P | 2nd Floor | Ceramic tiles |
Characteristics
| Zoning | Agricultural |
|---|---|
| Windows | Aluminum, PVC |
| Roofing | Asphalt shingles |
| Proximity | ATV trail, Cegep, Cross-country skiing, Daycare centre, Elementary school, Hospital, Park - green area, Snowmobile trail |
| Equipment available | Central vacuum cleaner system installation, Wall-mounted heat pump |
| Basement foundation | Concrete slab on the ground |
| Window type | Crank handle |
| Heating energy | Electricity |
| Topography | Flat, Sloped, Steep |
| View | Mountain, Panoramic |
| Basement | No basement |
| Distinctive features | No neighbours in the back, Water access, Wooded lot: hardwood trees |
| Driveway | Not Paved |
| Water supply | Other |
| Parking | Outdoor |
| Siding | Pressed fibre |
This property is presented in collaboration with EXP AGENCE IMMOBILIÈRE
